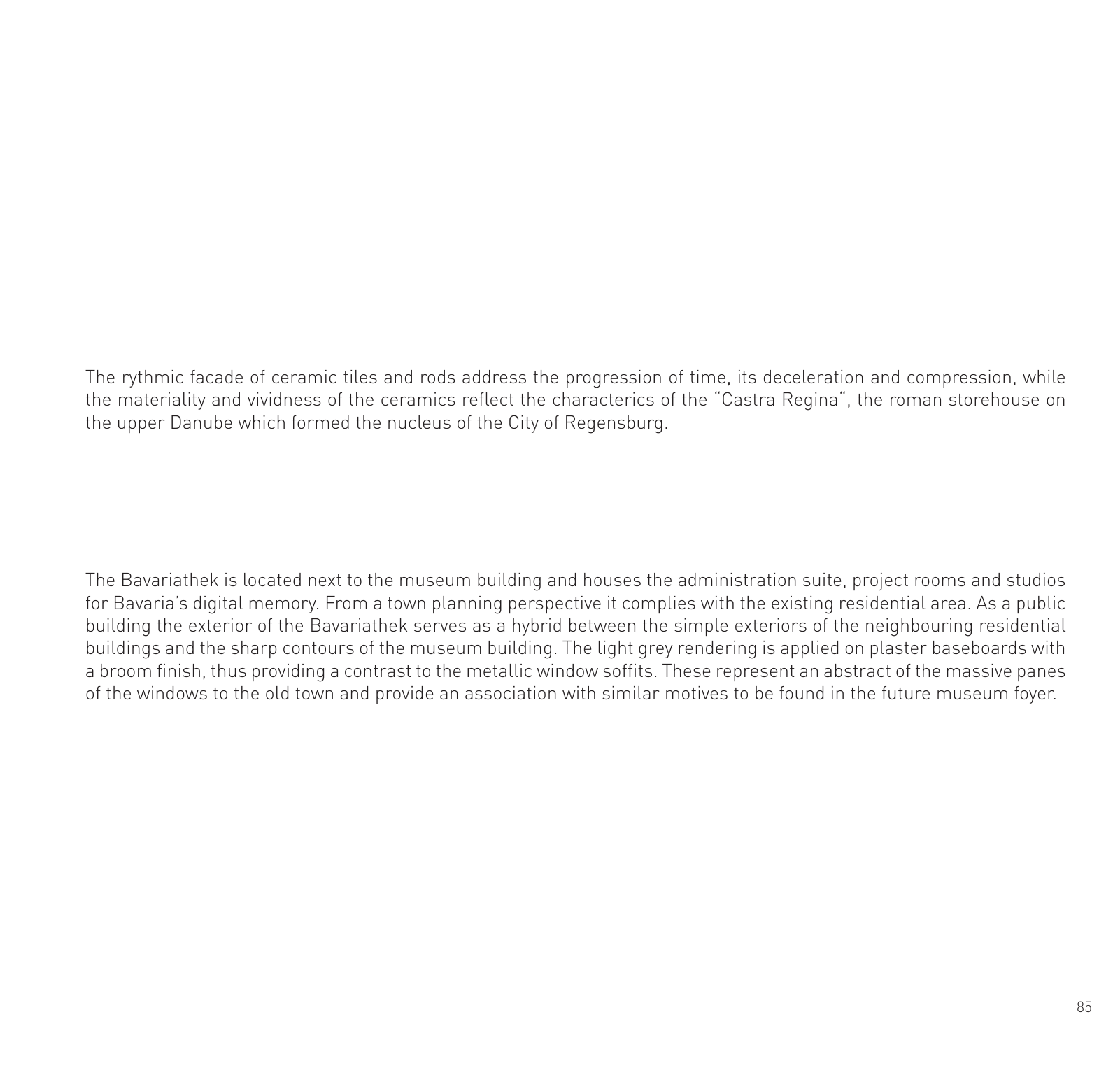The rythmic facade of ceramic tiles and rods address the progression of time its deceleration and compression while the materiality and vividness of the ceramics reflect the characterics of the Castra Regina the roman storehouse on the upper Danube which formed the nucleus of the City of Regensburg The Bavariathek is located next to the museum building and houses the administration suite project rooms and studios for Bavaria s digital memory From a town planning perspective it complies with the existing residential area As a public building the exterior of the Bavariathek serves as a hybrid between the simple exteriors of the neighbouring residential buildings and the sharp contours of the museum building The light grey rendering is applied on plaster baseboards with a broom finish thus providing a contrast to the metallic window soffits These represent an abstract of the massive panes of the windows to the old town and provide an association with similar motives to be found in the future museum foyer 85

Hinweis: Dies ist eine maschinenlesbare No-Flash Ansicht.
Klicken Sie hier um zur Online-Version zu gelangen.
Klicken Sie hier um zur Online-Version zu gelangen.