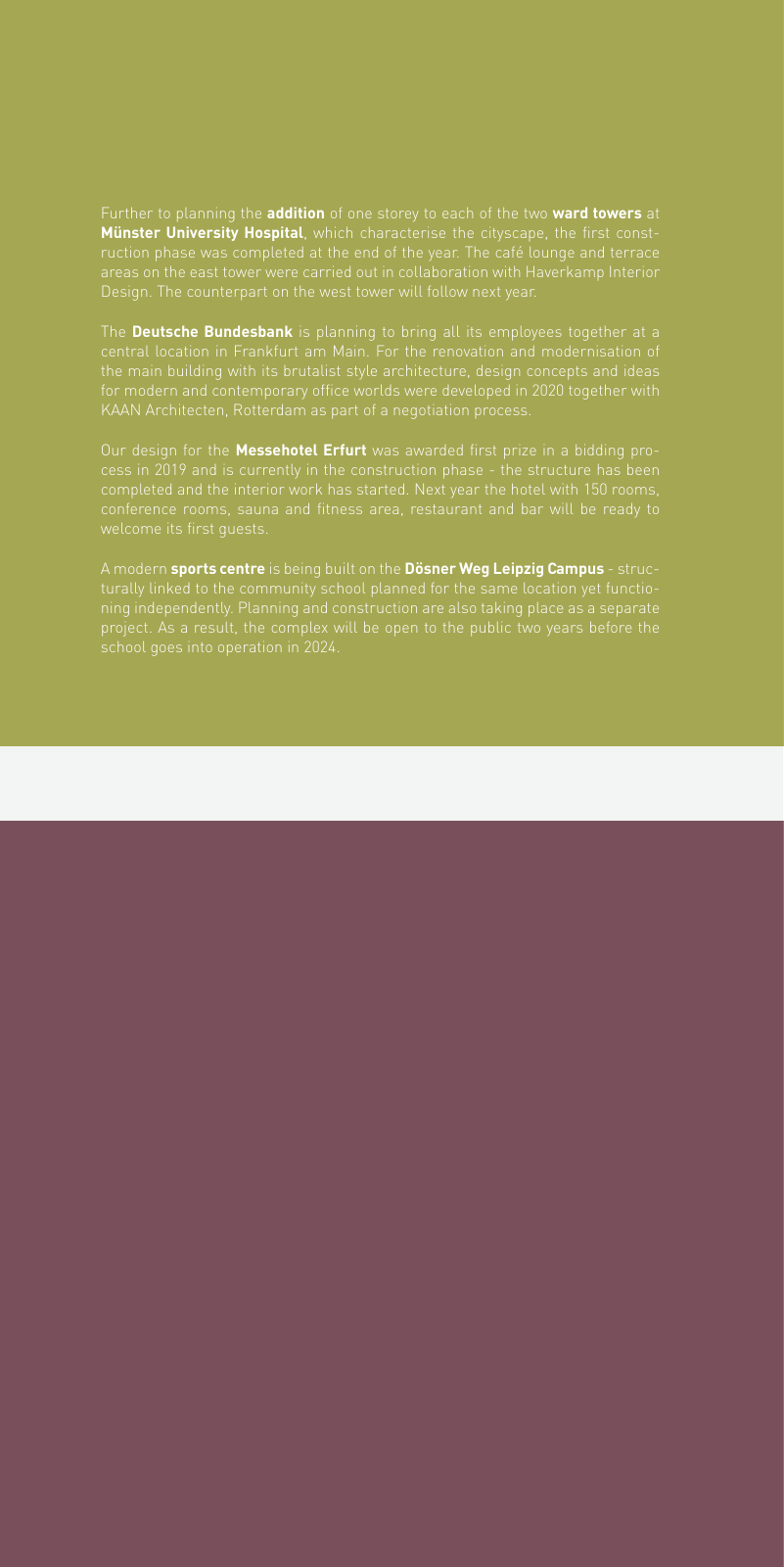Offic tem ipideni ssinctatque con nias dem que aute sita non eata sit con recup tam sum eturiae audaestia volorion et ident lique cus Erovitates dollant del magnimp erchitios eatiorissi dolorro quatium es doloriasit as magnatendel ipemperovid utate pore volessi ntentibustis est aute nisintio Ut enet a volor assus utaque porro doluptatem ratiis alia ex es alibus ut magnient omni consedit hil illaut volo cusda dolorerro im autempor autem int andam ren dusdae reriori cum aniet officidere endia nonsentur Uptatur Otam quodi nimus corem num ime ni aut enimpos etus enducim sunt velesti iuntio bearunt quatem debis enia doluptio et quis mo voloriatis autempo riaturio vit faces quam sitem fugiatur si corecae rferem et liae Nam rendis andis aut apiet la necepere illessuntio Et faccum essunt ulpa quatur ne nobitas peraeru ptatia derum dellandam eate volo tempore ssequis alis dolenihicia vellum do luptatisit quiam excepudit aut et explitem ab inimetu ritiist quatemp ellore te endit quatur conecte mquaernatus illuptaerior sequidestis cum ex et ea dolora doloris ea doluptatia plam et essinis citatias ex et officiminci quidita turibus volo re et quodi vel moluptur Et que eturem fuga Nem ipsam nonse vel enissum qui blaces aut aut labor aut pliquunt adistem si ut ommodit fuga Itasimin nonsequ issundes modi cus Further to planning the addition of one storey to each of the two ward towers at Münster University Hospital which characterise the cityscape the first const ruction phase was completed at the end of the year The café lounge and terrace areas on the ast tower wer arried out in collaboration with Haverkamp Interior Design The counterp rt on the west tower will follow next year The Deutsche Bundesb nk is planning to bring all its employees together at a centr l location n Frankfurt am Main F r the renovation and modern sation of the main building with its brutalist style architecture design concepts nd ideas for modern and contemporary office worlds were d veloped in 2020 togethe with KAAN A chitecten Rotterdam as part of a negotiation process ur design for the Messehotel Erfurt was awarded first prize in a bidding pro cess in 2019 and is curr ntly i the construction phase the str cture has been compl ted nd the interior work has started Next year the hotel with 150 rooms conference rooms sauna and fitness area restaurant and bar w ll be ready to welcom its first guests A modern sports centre is b i g built on h Dösner W g Leipzig Campus struc turally linked to he com unity chool plann d for the same location yet functi ning independently Planning and construction are also taki g plac as a eparate proj ct As a result the complex will be open to the public two years before the school goes into operation in 2024 living The design of residential buildings is something very personal Whether long term or temporary one s own four walls offer space for development and individuality Particularly appealing is the development of entire housing esta tes the spatial linking of exterior and interior worlds the interlocking of public and private spaces

Hinweis: Dies ist eine maschinenlesbare No-Flash Ansicht.
Klicken Sie hier um zur Online-Version zu gelangen.
Klicken Sie hier um zur Online-Version zu gelangen.