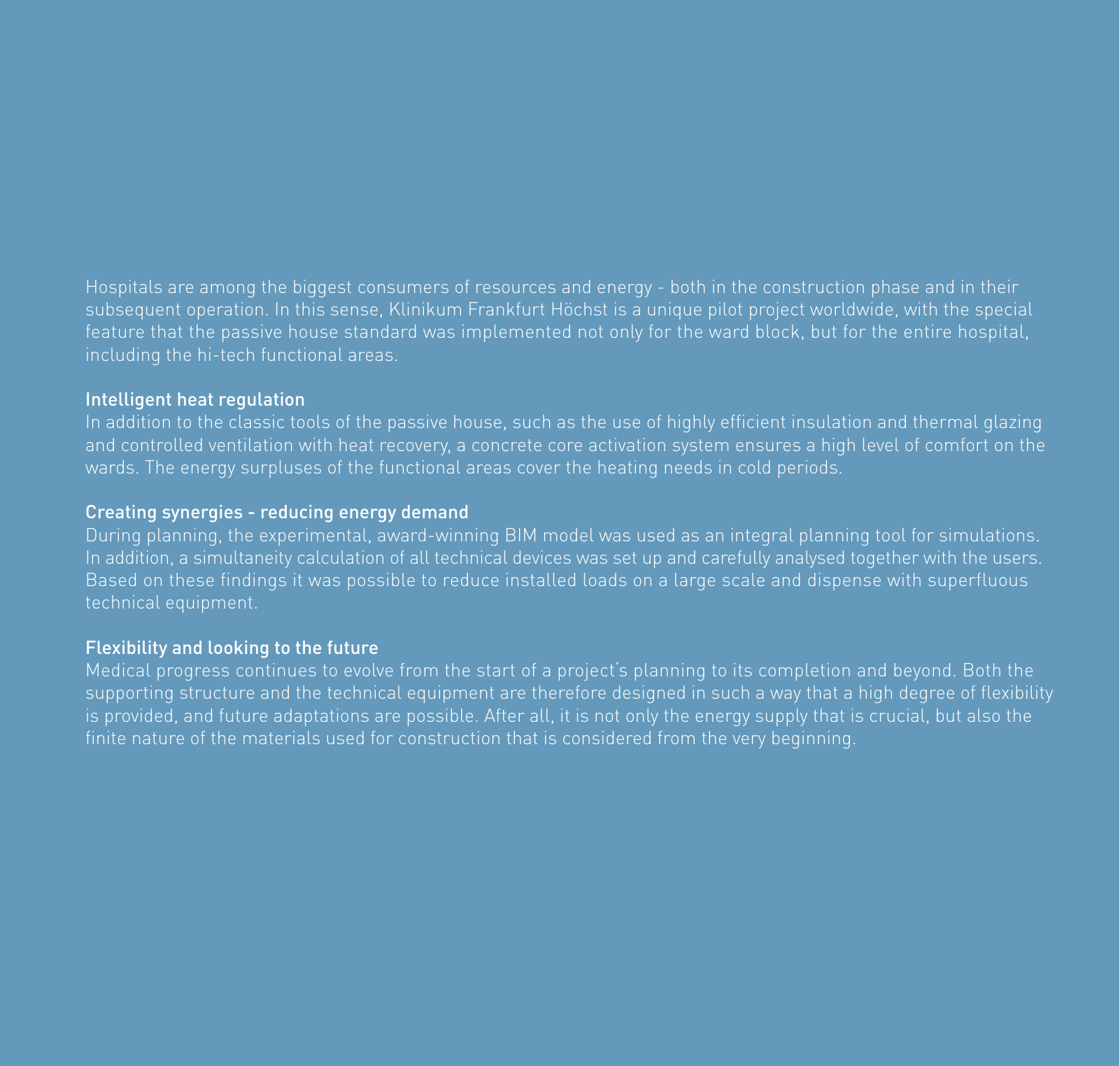Hospitals are among the biggest consumers of resources and energy both in the construction phase and in their subsequent operation In this sense Klinikum Frankfurt Höchst is a unique pilot project worldwide with the special feature that the passive house standard was implemented not only for the ward block but for the entire hospital including the hi tech functional areas Intelligent heat regulation In addition to the classic tools of the passive house such as the use of highly efficient insulation and thermal glazing and controlled ventilation with heat recovery a concrete core activation system ensures a high level of comfort on the wards The energy surpluses of the functional areas cover the heating needs in cold periods Creating synergies reducing energy demand During planning the experimental award winning BIM model was used as an integral planning tool for simulations In addition a simultaneity calculation of all technical devices was set up and carefully analysed together with the users Based on these findings it was possible to reduce installed loads on a large scale and dispense with superfluous technical equipment Flexibility and looking to the future Medical progress continues to evolve from the start of a project s planning to its completion and beyond Both the supporting structure and the technical equipment are therefore designed in such a way that a high degree of flexibility is provided and future adaptations are possible After all it is not only the energy supply that is crucial but also the finite nature of the materials used for construction that is considered from the very beginning

Hinweis: Dies ist eine maschinenlesbare No-Flash Ansicht.
Klicken Sie hier um zur Online-Version zu gelangen.
Klicken Sie hier um zur Online-Version zu gelangen.