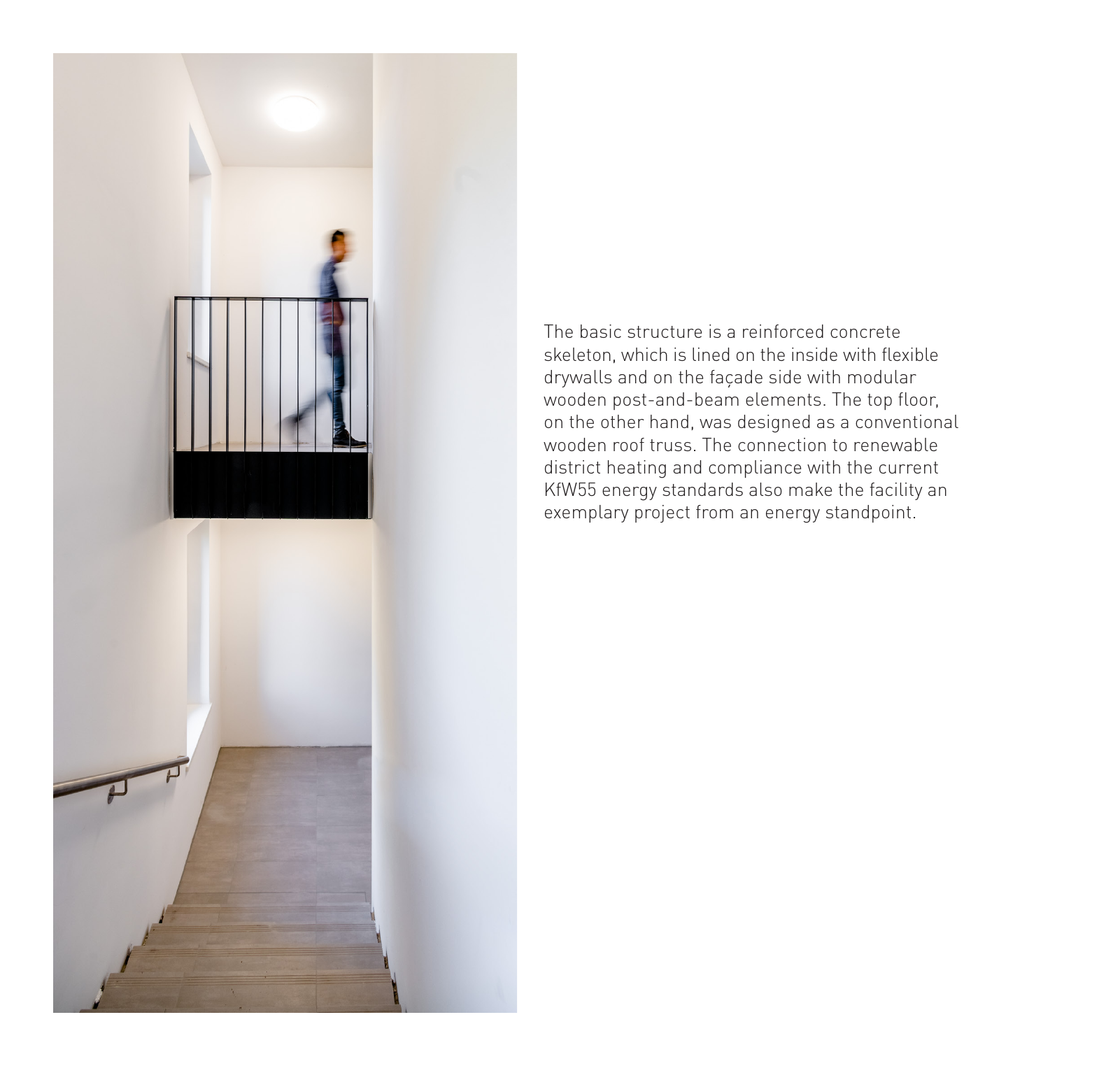The basic structure is a reinforced concrete skeleton which is lined on the inside with flexible drywalls and on the façade side with modular wooden post and beam elements The top floor on the other hand was designed as a conventional wooden roof truss The connection to renewable district heating and compliance with the current KfW55 energy standards also make the facility an exemplary project from an energy standpoint

Hinweis: Dies ist eine maschinenlesbare No-Flash Ansicht.
Klicken Sie hier um zur Online-Version zu gelangen.
Klicken Sie hier um zur Online-Version zu gelangen.