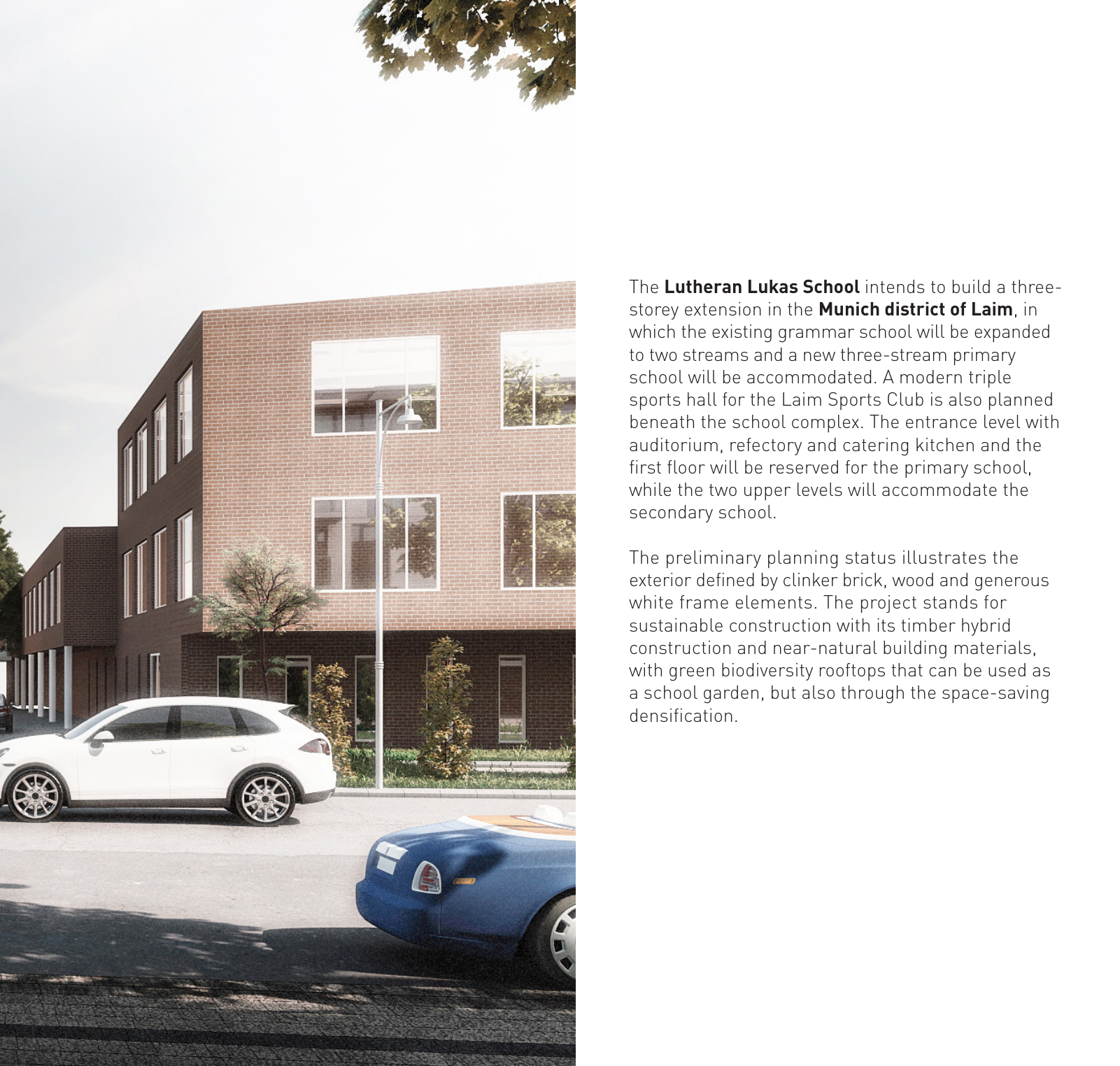The Lutheran Lukas School intends to build a three storey extension in the Munich district of Laim in which the existing grammar school will be expanded to two streams and a new three stream primary school will be accommodated A modern triple sports hall for the Laim Sports Club is also planned beneath the school complex The entrance level with auditorium refectory and catering kitchen and the first floor will be reserved for the primary school while the two upper levels will accommodate the secondary school The preliminary planning status illustrates the exterior defined by clinker brick wood and generous white frame elements The project stands for sustainable construction with its timber hybrid construction and near natural building materials with green biodiversity rooftops that can be used as a school garden but also through the space saving densification

Hinweis: Dies ist eine maschinenlesbare No-Flash Ansicht.
Klicken Sie hier um zur Online-Version zu gelangen.
Klicken Sie hier um zur Online-Version zu gelangen.